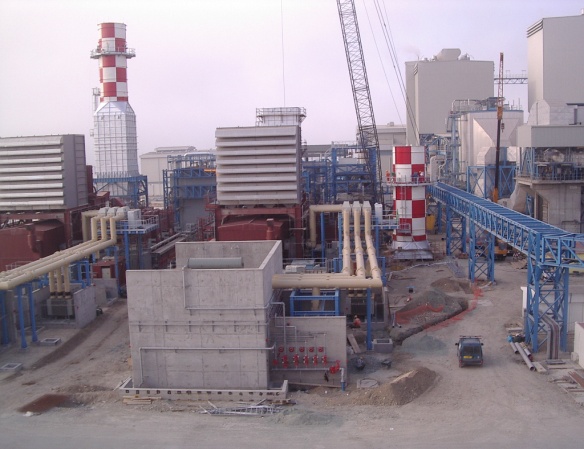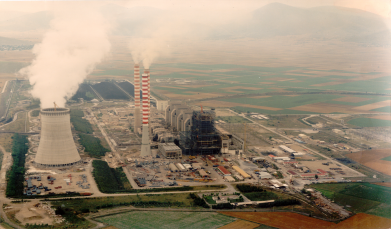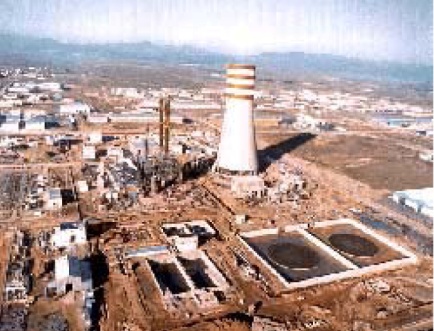Public Power Corporation (PPC) Plants
– Design of Active Fire Protection Systems – HVAC Design, smoke ventilation system, and central control system (BMS) of the following station buildings: Electrical & Control Building, Limestone Preparation Building, Recirculation & Dewatering Building, Limestone Unloading Building – Water supply – drainage design of the electrical building and – Hot water network design for the buildings’ heating – Storm water drainage design of the buildings etc.
Building Earthings, pumping stations, wind parks.
Offices Building, Substation, WarehouseandMachinery Divisions (Bidding Study) (2009)
Auxiliary Installations, Power 2×130 MW, Air Conditioning, Ventilation, Power currents, Potable Water, Sewerage and BMS

Power 400 KW, Air Conditioning – Plumbing – Fire Fighting- Heating
All the Auxiliary Installations
Cable trays – Cables – Control for Production Installations *
Power 350MW, Air Conditioning – Heating – Ventilation
Study and Design of Trays and Cables
Air conditioning –Heating- Ventilation
Air conditioning –Heating- Ventilation
Thermal Power Plant Station – Air conditioning – Heating – Ventilation and Fire Fighting
Air conditioning – Potable Water

Air conditioning – Potable Water – Fire Fighting

* Participation : 30%, ** Participation : 50%, *** Participation : 70%

 Ελληνικά
Ελληνικά
