Marinas – Ports / Infrastructure Networks / Large Building Housing Complexes
Concept Design, Schematic Design, Detailed Design.
MEP Design Services for both buildings and infrastructure, including:
- Potable Water and Fire Fighting network
- Storm Water network
- Sewerage network
- Irrigation network
- Street Lighting
- Landscape Lighting
- Telecom network
- Fire Pumping Stations
- Ferry Terminal Building
- Fish Market Building
- Administration Building
- Restaurant
- Public Building
- Sheltered storage area
- ISPS Gate and Fence and Ferry Ramp Control Gate
- Shade Structures
- Power distribution network from Substation or package units to plot/buildings
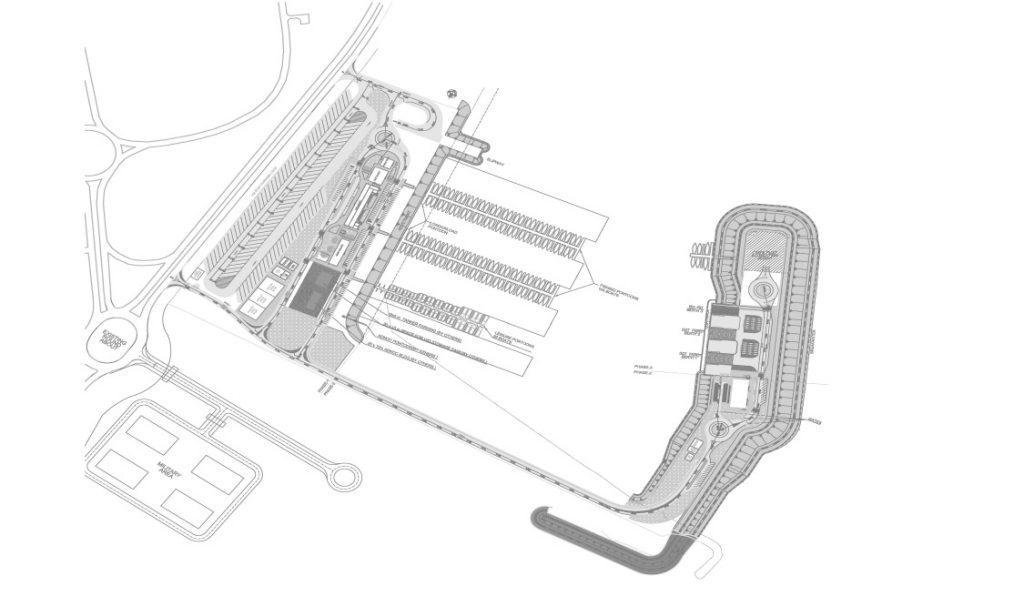
Concept Design, Preliminary Design, Detailed Design.
Occupancy of 151 ships.
- M.V. Networks 11KV and Substation
- L.V. Networks 0.4KV
- Street and pier lighting
- Communication networks
- Oil and gasoline networks
- Potable water facility
- Fire fighting system
- Compressed air system
- Sewage system
Main data:
- Total power ~200KVA
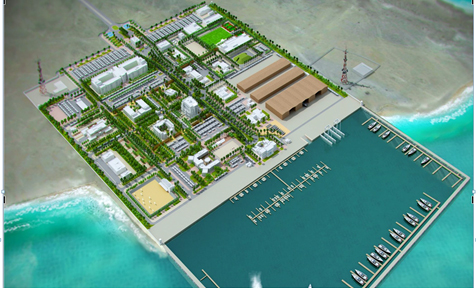
Design review, Tender Stage Design Services.
Existing design review works for:
- Electrical Systems
- Mechanical Systems
Tender Stage Design Services including:
- Preparation of Tender Queries list
- Review of all Documents and development of Comprehensive Design Report
- Preparation of a comprehensive study covering the requirements of the Project
- Review of the Schematic Design Drawings,
in order to determine the undersized MEP plant and equipment, provide an exhaustive list for all verified capacities and advise on the increase, verify and confirm all load calculations schematics and loads workability.
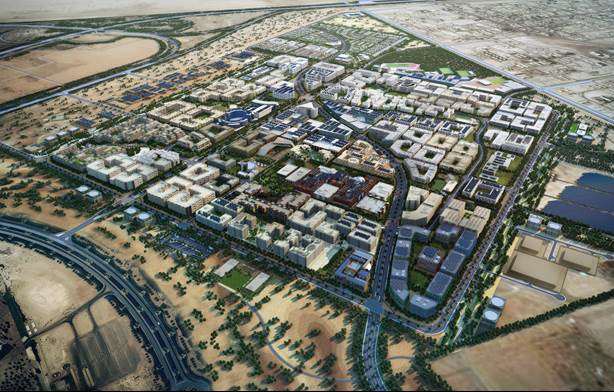
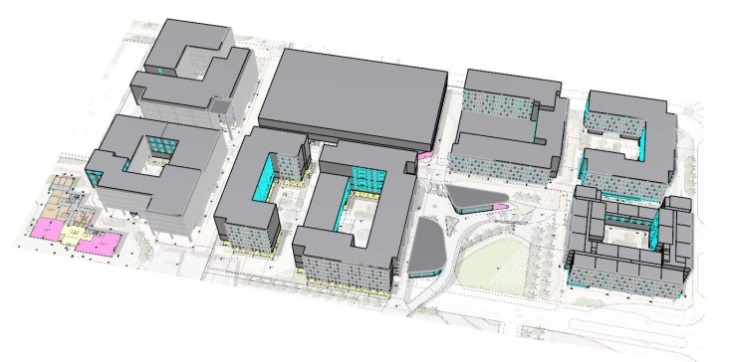
Concept Design, Preliminary Design, Detailed l Design, Tender Documents Preparation Stage.
Electrical Networks
- Medium Voltage
- Low Voltage
Telecommunication Networks
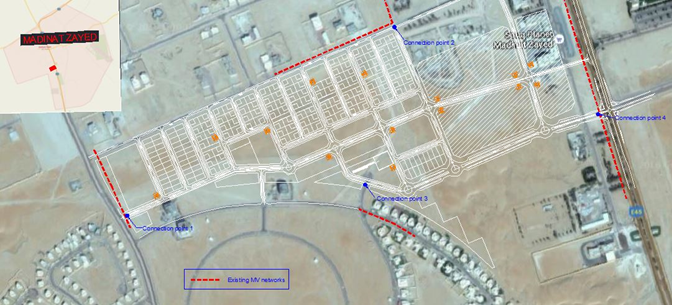
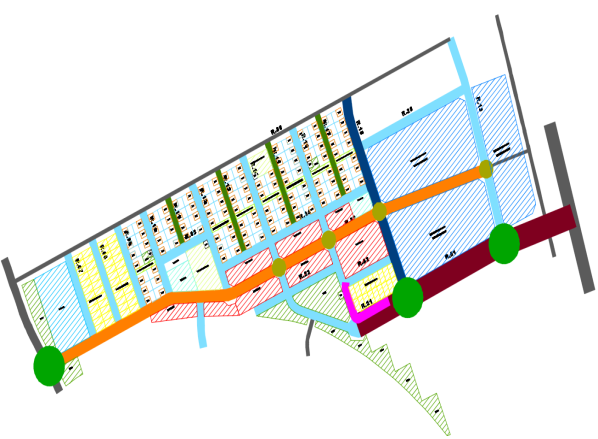
Design review, Value Engineering, supporting Tender Design documentation.
Design Services (design review of drawings and documents, value engineering, preparation of BoQ, supporting Tender Design documentation) for the following:
- Power (Electrical) Distribution
- Lighting
- Telecommunications
- ITS
- Storm Water – Drainage
- Irrigation
- Water Utilities
- Sewerage
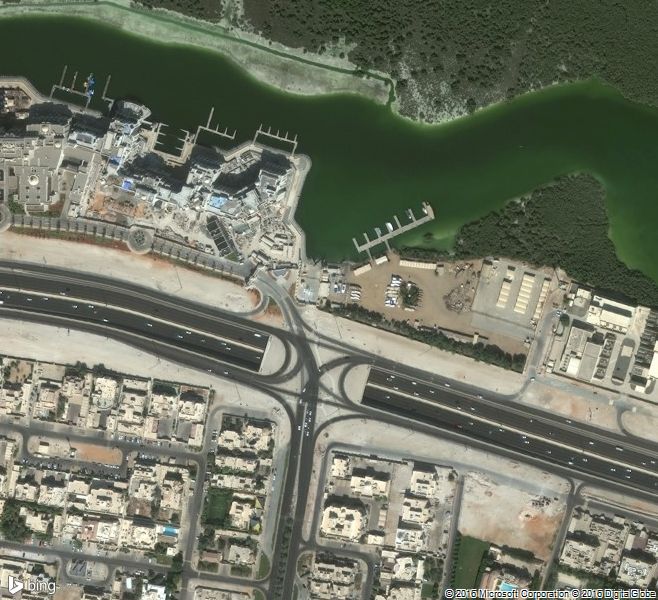
Review of existing designs, IFC documents.
Design of dry services including the following:
- Review of the dry services existing designs and drawings for the entire city (industrial and living community)
- Review and calculations of load of LC and supply with MV from the substation, placed in the existing industrial area up to the boundaries of LC
- Redesign of the industrial development networks (MV/LV power distribution, Road lighting, Telecom)
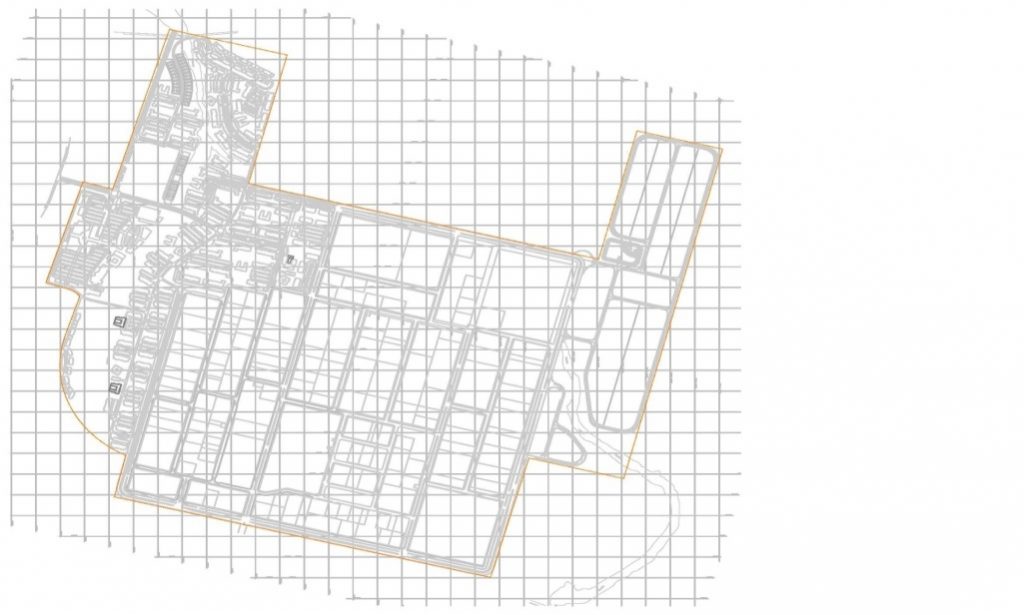
Concept Design, Detailed Design, Construction Design, Tender Documents.
City Networks:
- Potable water network
- Irrigation network
- Sewerage network
- Storm water network
- Flood protection
- Medium Voltage Networks 13,8 KV
- Low Voltage Substation 13,8 / 0,38 KV
- Communication networks
- Street Lighting
Landscaping
- Lighting
- Irrigation network (secondary and tertiary networks, 400 electrical valves)
Connections of the buildings with the city networks
Sewerage water
- Aggregate sewage flow
- Qf = 5,750 m3/d
Potable water
- Aggregate demand
- Qave = 6,330 m3/d
- Qmaxd = 11,394 m3/d
- Qhmax = 220 l/s
Irrigation network
- Design Flow: Qirr = 15,877 m3/d
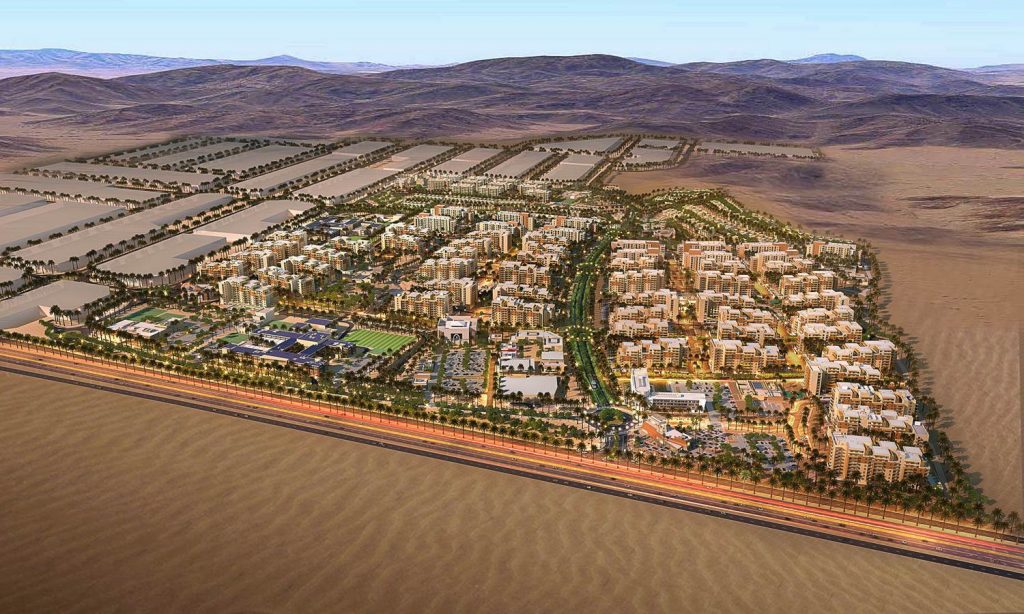
Concept Design, Detailed Design, Construction Design, Tender Documents.
City Networks:
- Potable water network
- Irrigation network
- Sewerage network
- Storm water network
- Flood protection – swales
- Medium Voltage Networks 13,8 KV
- Low Voltage Substation 13,8 / 0,38 KV
- Communication networks
Main Data:
Potable water tank 28.000m3
Irrigation water tank 14.000m3
Sewerage water
- Aggregate sewage flow
- Qf = 8,965 m3/d
Potable water
- Aggregate demand
- Qave = 11,737 m3/d
- Qmaxd = 21,127 m3/d
- Qhmax = 407 l/s
Irrigation network
- Design Flow: Qirr = 16,266 m3/d
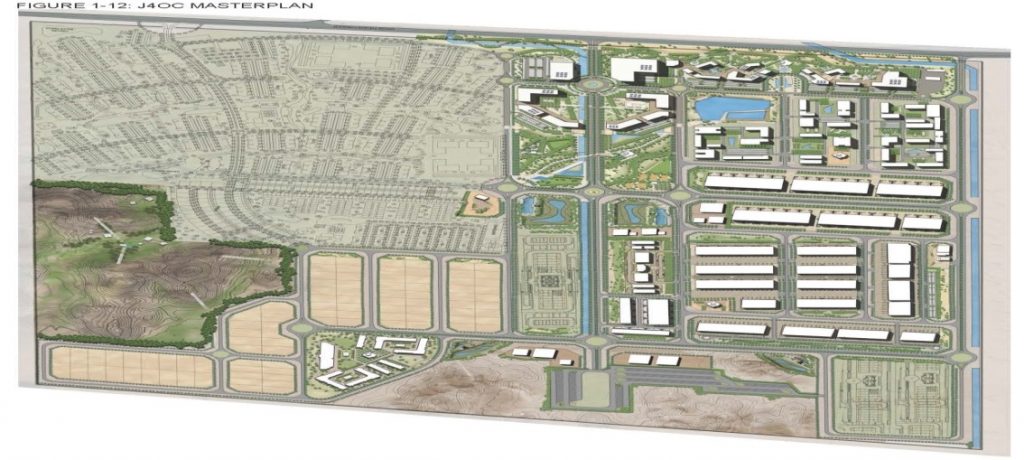
Shop Drawings
Infrastructure for Baniyas Residential development of total area 0,53 km2, plus site plan, population 5.000 people.
City Networks:
- Potable water network
- Irrigation network
- Wastewater network
- Storm water network
- Flood protection
- Basic infrastructure (water tanks, pumping stations, Sewage treatment plant, Medium voltage substation 132 / 13,8 KV, water treatment, etc.)
- Medium Voltage Networks 13,8 KV
- Low Voltage Substation 13,8 / 0,38 KV
- Communication networks
Main data:
- Irrigation tank 1.000m3
- Irrigation pump 108m3/h – 65mWS
- Irrigation jockey pump 10m3/h – 65mWS
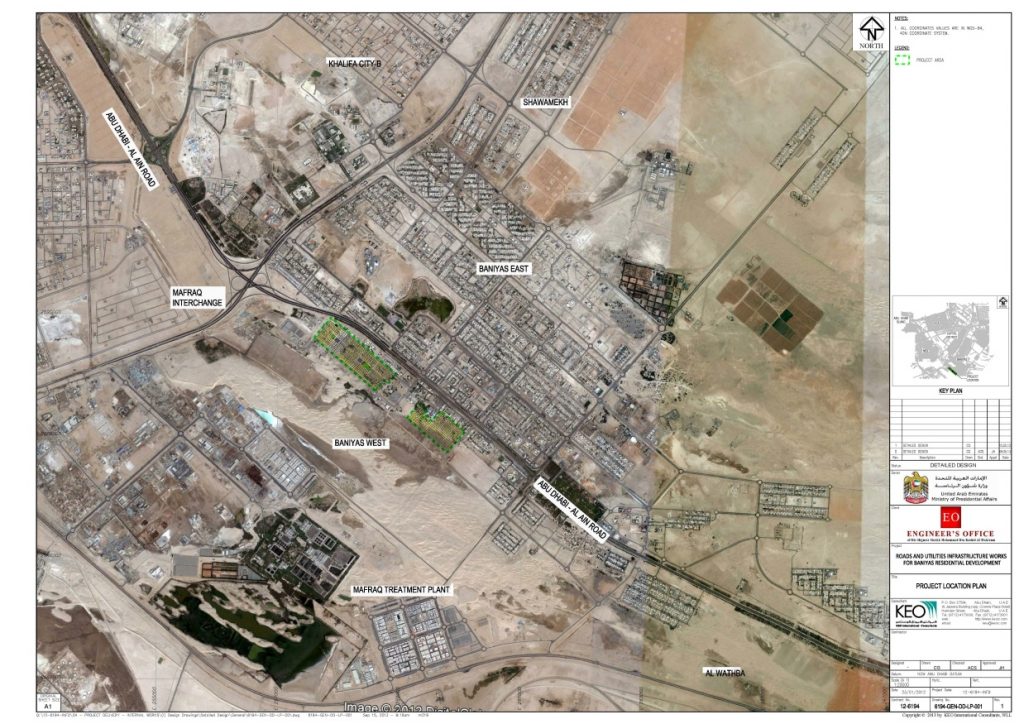
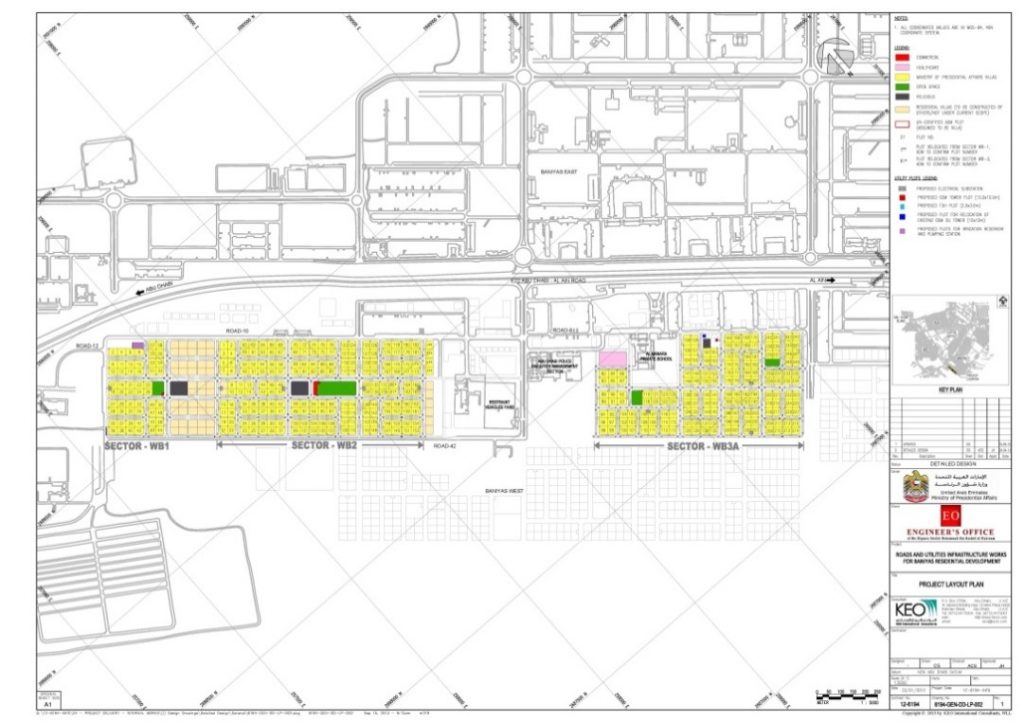
Concept Design, Detailed Design, Construction Design, Tender Documents.
Infrastructure for the Industrial City of JAZAN. Two part project concerning 8 km2.
City Networks:
- M.V. Substation
- C.V. Substation
- Road Lighting
- Telecommunications
- Potable water
- Irrigation
- Waste water treatment system
- Sewerage
- Flood protection
- Basic infrastructure (water tanks, pumping stations, Sewage treatment plant, Medium voltage substation 132 / 13,8 KV, water treatment, etc.)
Main data:
- Total power ~ 200MW
- Daily water consumption ~ 30.000m3
- Water Tanks 2 x 14.000m3
- Irrigation Tanks 2 x 10.000m3
- Irrigation pumping station 900m3 / h (2 pumps x 450m3 / h + 1 standby pump 450m3 / h)
- Sewage pumping station 450m3 / h (2 pumps)
Roads
- Collector roads (73m width) = 5,5 Km
- Local roads (46 & 40m width) = 26 Km
- Arterial roads (46 & 40m width) = 25,2 Km
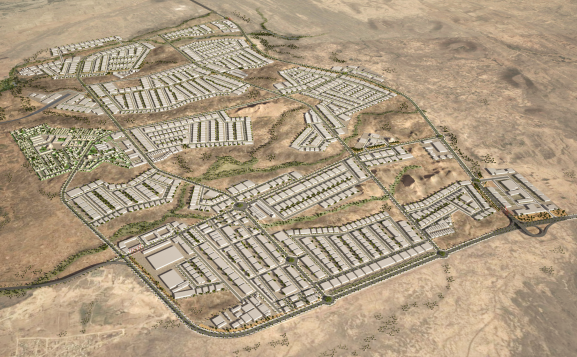
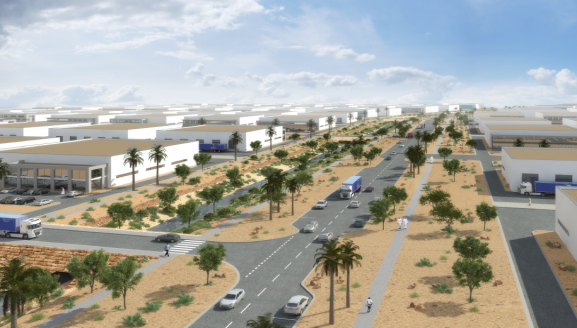
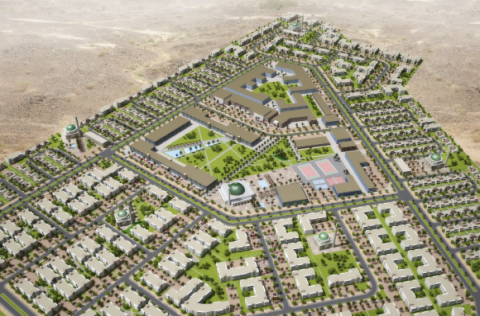
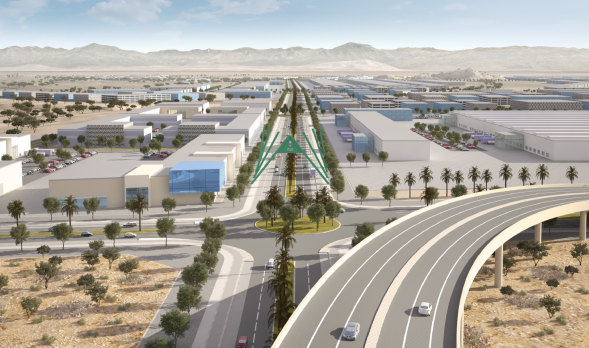
Concept Design, Detailed Design, Construction Design, Tender Documents.
Infrastructure for the Industrial City of Jeddah 4 of total area 3,6km2. Total area city 5 km2.
City Networks:
- Medium Voltage Networks 13,8 KV
- Low Voltage Substation 13,8 / 0,38 KV
- Street lighting
- Communication networks
- Potable water network
- Irrigation network
- Wastewater network
- Storm water network
- Flood protection
- Basic infrastructure (water tanks, pumping stations, Sewage treatment plant, Medium voltage substation 132 / 13,8 KV, water treatment, etc..)
Main data:
- Total power ~160MW
- Daily consumption of potable water ~20.000m3 – Drawings of infrastructure coordination
- Water Tanks 14.000m3
- Irrigation Tanks 12.000m3
- Irrigation pumping station 770m3 / h (2 pumps x 385m3 / h + 1 standby pump 385m3 / h)
- Sewage pumping station 1.200m3 / h (2 pumps)
Roads
- Collector roads (60m width) = 6,2 Km
- Local roads (46 & 40m width) = 26 Km
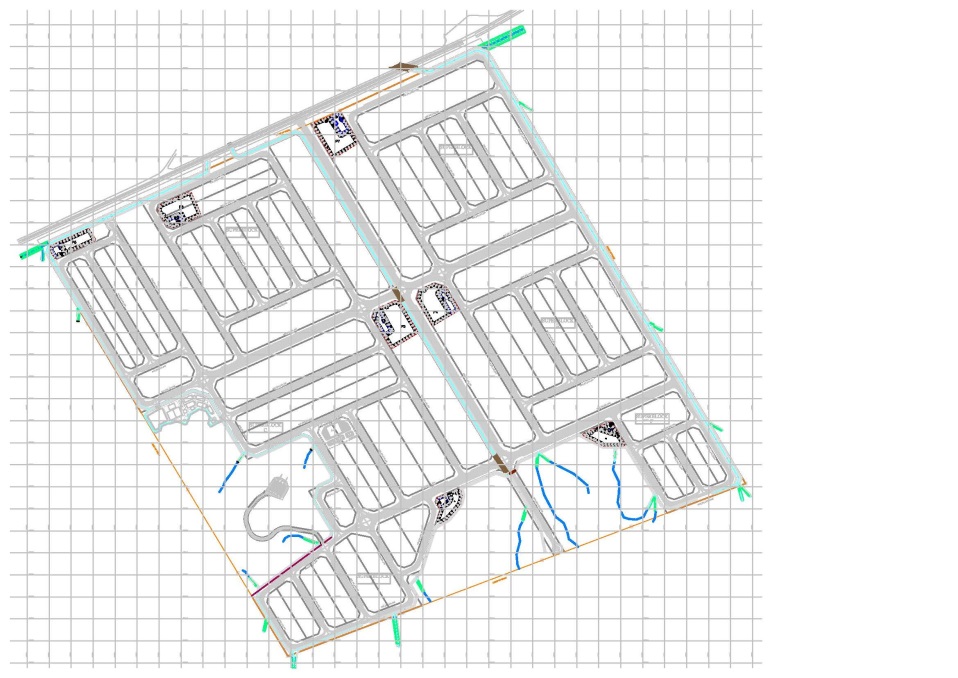
Military Base and associated Residential Complex in the Kingdom of Saudi Arabia a city fabric for 30.000 inhabitants in a short distance from the capital of the country, (Preliminary design, local research, cost estimation) (2012)
Development of a Contemporary Brigade Camp for the Saudi Arabia Royal Guard for 10.000 persons, (Preliminary design, local research, cost estimation) (2012)
Residential Area with Car Park 20.000 m2 , residences – stores – offices ~35.000 m2 , in Nafplio (Design, Supervision) (2007 ÷ 2012)
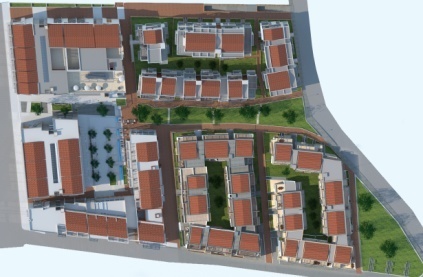

Restoration of 60 residences and 30 Warehouses of the community of Artemida, assigned by the Cypriot Government (2008)

Mall in Ioannina, ~ 29.000 m2 (Building Permit) including cinema theatres, restaurants, various shops, supermarket and electrical appliances store (2007)
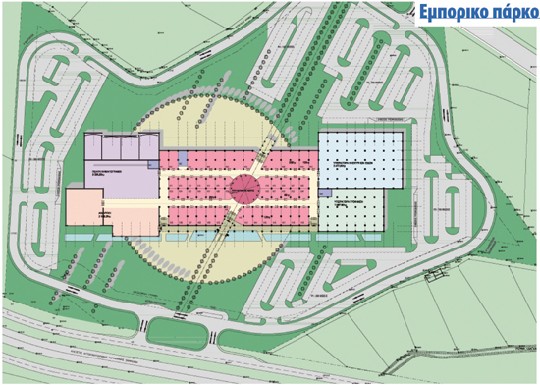
* Participation : 30%, ** Participation : 50%, *** Participation : 70%

 Ελληνικά
Ελληνικά
